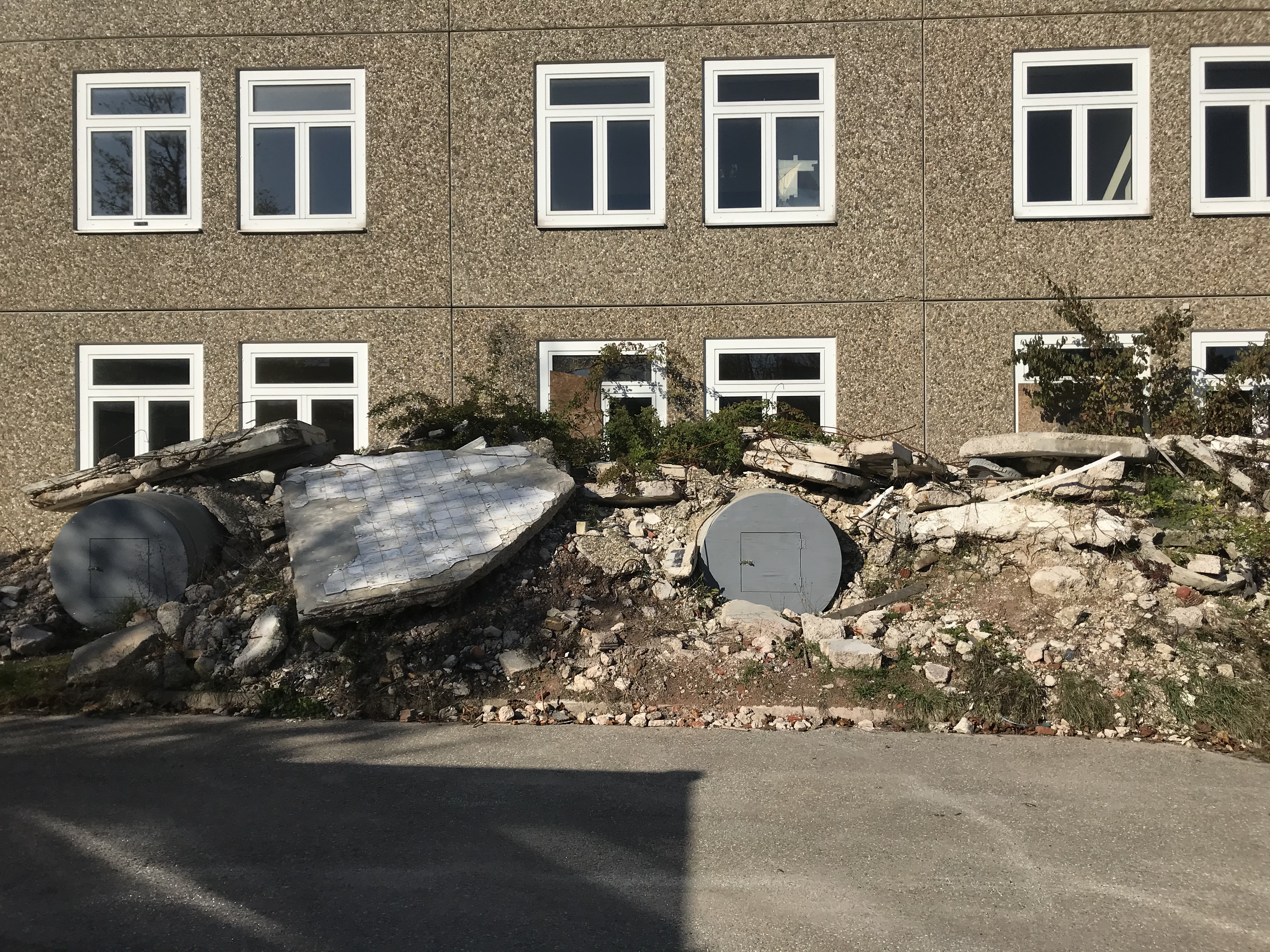
Summary
Building 3 has a basement (bunker), ground floor, first floor and a second floor.
Approximately 10% of the building was specifically torn down in the direction of building 4 to simulate a damaged building. The exposed rooms on the 1st and 2nd floors are insured and can be used for SRHT exercises.
Scenario rooms were set up on the 1st floor to simulate various operational scenarios:
- 2 rooms with old tires
- 1 room with balls
- 1 room with wooden pallets
- 1 room with plastic bars
- 1 room with detection board
- 2 rooms with intermediate floor



















